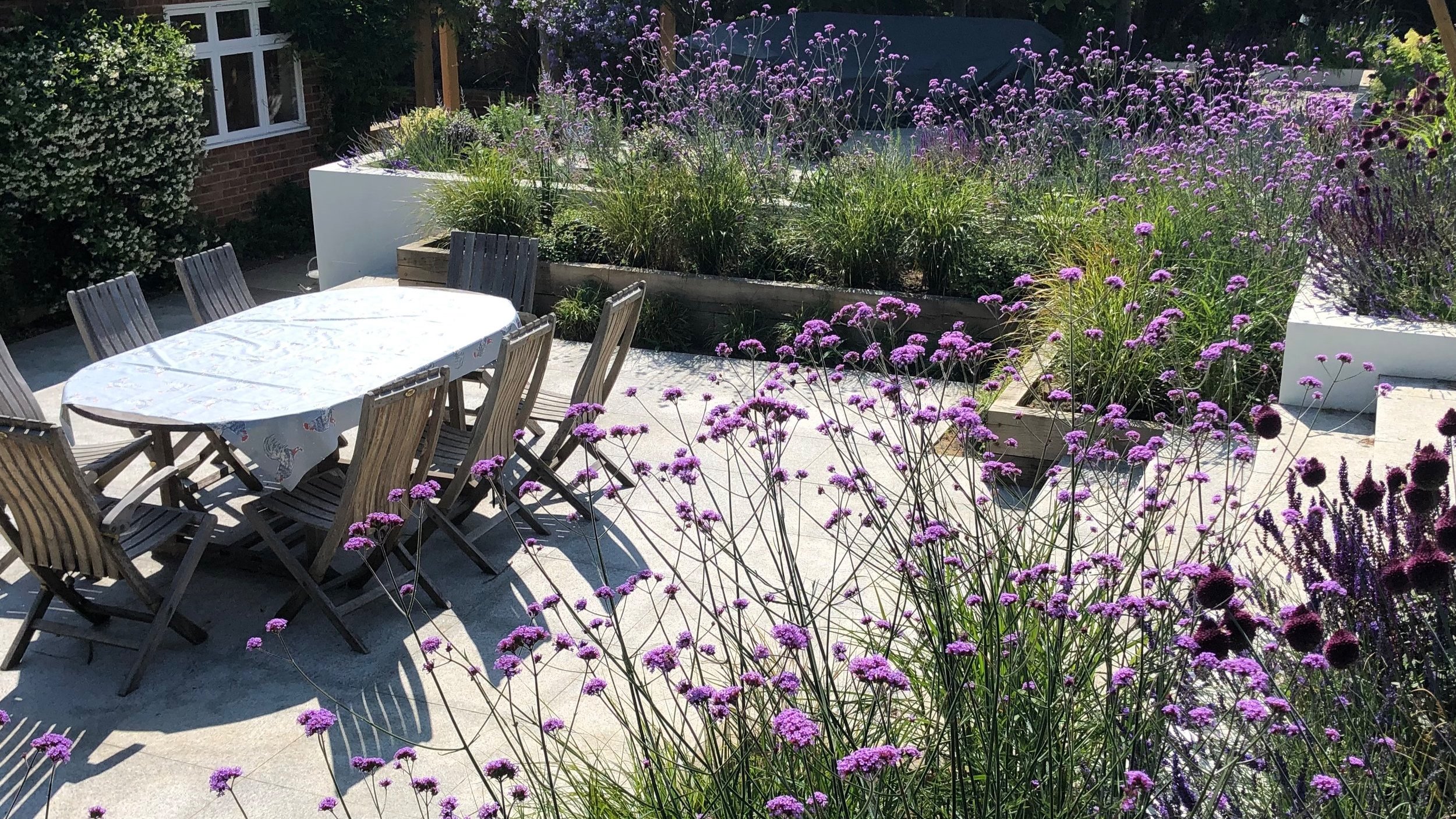
A GARDEN FOR ALL THE FAMILY - SPELDHURST
When we were invited to look at this garden we immediately saw the potential, but also the challenges that came with the elevated position. The previous refurbishment of the house had been a great success, but the garden had been left untouched. The clients were unable to fully enjoy their outdoor space due to the daunting 1.5m wall that separated the house from the garden. We were also encouraged to talk to all members of the family to understand how everybody wanted to use the garden. Our task was clear: we needed to find a way to bridge the gap and create a seamless transition from the house to the garden, plus create create different areas that would fulfil everybody’s needs. This required careful planning and innovative design solutions to make the space not only functional but also visually appealing. After much brainstorming and collaboration with the clients and their family, we were able to come up with a plan that would transform their garden into a beautiful extension of their home.
With the completion of our project, the clients were finally able to fully enjoy their outdoor space and appreciate the beauty of their surroundings.
By excavating and removing about 100 cubic meters of earth, we were able to create several distinct areas in our design. These included an entertainment zone next to the house, an elevated lounge area with a water feature, a kitchen garden, and a sports activity lawn. This terracing not only added visual interest but also maximised the functionality of the space, providing various areas for different activities and creating a dynamic and vibrant outdoor living environment.
The result is nothing short of transformative!








